Building Statistics
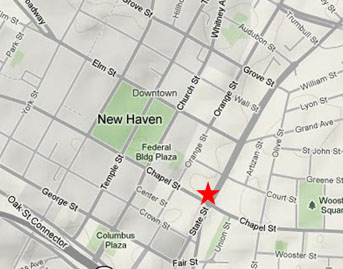 |
360 State Street is a mixed-use building with street level retail and a residential tower located in downtown New Haven, Connecticut. It is a milestone project for the city. The project aims to attract over a thousand people and provide them with the opportunity to live, work, and play in the thriving college town. City officials agree that 360 State Street will be a great stimulus to New Haven’s economy and will set a good example of sustainable living. |
| Figure 1: Map of Downtown New Haven, CT |
|
General Building Information
| Building Name: |
360 State Street |
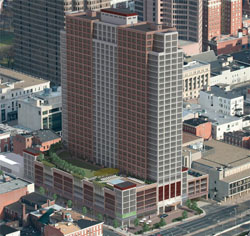 |
| Location: |
New Haven, Connecticut |
| Building Occupants: |
Shop Rite & Private Residents |
| Occupancy/Function: |
Residential & Retail |
| Size: |
700,000 gsf. |
| Height: |
32 Stories |
| Dates of Construction: |
Sept 2008 | Oct 2010 |
| Project Delivery Method: |
Design - Bid - Build |
| Total Development Cost: |
$180 million |
| |
|
Figure 2: Aerial View |
Primary Project Team
| Owner/Developer/Architect: |
Becker + Becker Associates, Inc. |
Fairfield, CT |
| Associate Architect: |
SLCE Architects |
New York, NY |
| Structural Engineers: |
DeSimone Consulting Engineers |
New York, NY |
| MEP Engineers: |
Cosentini Associates |
New York, NY |
| Landscape Architect: |
Tower | Golde |
New Haven, CT |
| GeoTech/Environmental Consultant: |
Haley & Aldrich |
E. Hartford, CT |
| LEED Consultant/Lighting Designer: |
Atelier Ten |
New Haven, CT |
| General Contractor: |
Suffolk Construction Co., Inc. |
Boston, MA |
Architecture
360 State Street is a unique project designed by Becker + Becker Associates of Fairfield, Connecticut. They are also the owner/developer of the site and involved many consultants on the project. B+B is a firm that prides itself on positively impacting society and the environment. It seeks projects that allow them to restore historic buildings or urban areas.
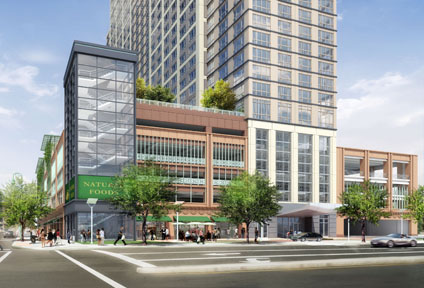 |
Located a block away from the heart of New Haven, Connecticut’s downtown, 360 State Street is a 32 story residential tower with street level retail, and a parking garage starting below grade. The project was aimed at recovering an acre and a half of an abandoned building and empty parking lot. The building’s footprint covers the majority of the site with the exception of a small street level plaza. The main entrances for the retail area, residential lobby and parking garage are located on State Street (plan East) with an additional entrance to the lobby on Orange Street (plan West). Shop Rite has signed a lease for the 15,000 sf. retail space. The store is working with the architects |
| Figure 3: View from Across the Street |
and interior designers to bring a fresh look to the chain. This will be the first time a full service grocery store will open in downtown New Haven. A bike shop is also looking to join the grocer to help promote the city lifestyle to tenants. 360 State Street additionally includes five floors of parking available to tenants and the public. These levels include storage, mechanical, and electrical spaces.
From the sixth level, the tower begins to emerge; its area is roughly a third of the building’s footprint. The tower will consist of 500 rentable luxury apartments ranging from studio units to three bedroom penthouses with balconies. The apartments feature spacious rooms, stainless steel appliances, and large windows with picturesque views of the New Haven Harbor, Green, and surrounding city center. Each tenant will have access to numerous community spaces such as the fitness center, library, lounge, and club located on the sixth floor. Adjacent to the tower is an open terrace with access from the sixth floor. It includes a landscaped garden, walking path, and outdoor swimming pool.
Building Codes: |
IBC 2003, IRC 2003, IPC 2003, IMC 2003, NEC 2005 (NFPA-70), State Building Code Supplement 2005 |
| Zoning: |
BD-1 (Central Business/Residential) District 12 from New Haven Zoning, Coastal and Historical District Maps |
Historical
Requirements: |
As per Article V, Section 41 in the Zoning Ordinance: City of New Haven, CT, the BD-1 area is to encourage preservation of historical structures and respect the historic character of the surrounding structures. The use of land is encouraged to combine street level commercial properties with high density residential space above. Any programs that can negatively affect the historic and downtown area are prohibited. |
Building Enclosure
| Building façade: 360 State Street features a mix of architectural pre-cast concrete panels, masonry, and glazing to match the city’s historic character. All windows consist of 1” low emittance, insulated clear glass and aluminum mullions. The window systems are accented with spandrel glass above or below for architectural purposes. Other locations include whole panels to provide privacy. The storefront curtain wall system also contains low emittance glass but additionally is laminated to resist hurricane impacts. Doors on the street level are either aluminum or steel. In certain places, aluminum louvers are used instead of spandrel glass |
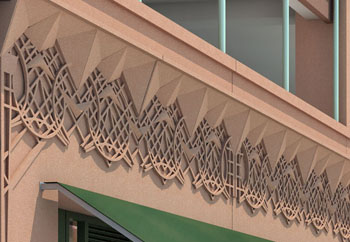 |
Figure 4: Street Level Ornament Detail |
to accent the façade. Metal ornamentation also decorates the street level façade. All glazing complies with the Energy Conservation Construction Code of the State of Connecticut.
Roofing: The main roof of the residential tower includes a waterproof membrane, 12” R40 rigid insulation, ½” DensDeck prime cover board, and layers of EPDM roofing membrane all on top of an 8” precast concrete plank. Flashing and the waterproof membrane tie into the 3’-6” precast parapet wall that runs along the perimeter of the roof.
The lower roof is comprised of the terrace on the sixth floor. Over a 10 ½” concrete and metal deck slab, a drainage mat, filter fabric, and waterproofing are layered to create a base for the landscaping. Soil and vegetation is placed according to the landscape drawings. In other locations, paver stones are placed on top of the soil to complete the rooftop.
Sustainability Features
360 State Street will join New Haven’s skyline as the thirteenth LEED certified building. Originally vying for Silver, the developer has pushed for LEED Platinum after the Green Tax Credit Bill passed in both of Connecticut’s House and Senate. The legislation will credit developers up to $25 million a year if their building meets or exceeds LEED Gold certification. Moreover, the project has been selected as a pilot for the new LEED Program for Neighborhood Development.
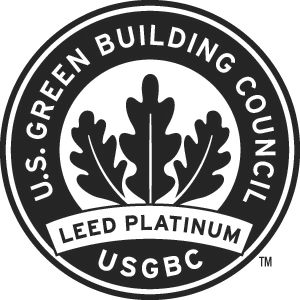 |
360 State Street will be composed of local and recycled building materials. The building will feature rooftop gardens, geothermal walls, photovoltaic arrays, high performance windows, and elevators that recapture their own energy. In addition, 360 will rely on a 400 kilowatt fuel cell aimed at providing the building with renewable power for its hot water systems. This will be the first time such an element is showcased in a Connecticut building.
The location of the building itself offers intangible sustainable features. Tenants can take advantage of an urban lifestyle with walking distances to |
| Figure 5: USGBC LEED® Logo |
the city center or use of numerous city bus services. Yale University also offers the use of shuttle buses to get around the town. Additionally, 360 State Street provides tenants with plenty of bicycle storage and access to two train stations that service lines to Boston and New York.
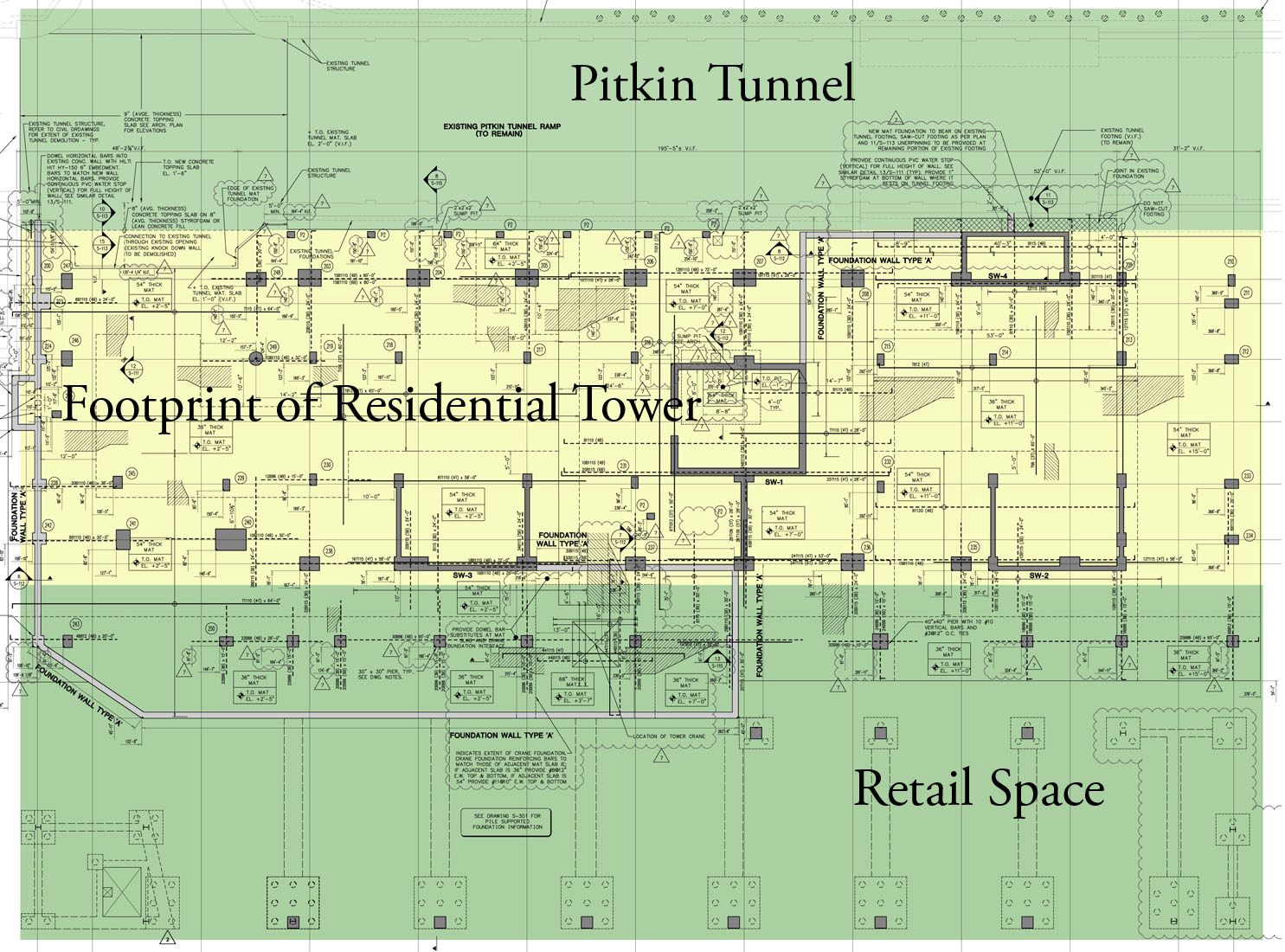
Figure 6: Each third of the building is designed for a specific function as shown on the Foundation Plan |
Structural Systems
The building is a mix of reinforced concrete and steel framing. The floor to floor heights vary between the levels however; the foundation begins roughly 17’ below grade. The soil composition of the site is a mixture of construction debris, coarse gravels, and pockets of sand. The water table is also fairly high. These conditions have results in a shallow foundation that consists of a mat slab that ranges in thickness between 36” and 68.” It bears onto soil and pressure injected footings. Mini-piles were also drilled to support the footings. The base of the structure is underpinned to the adjacent Pitkin Tunnel which will be reworked to become the access ramp into 360 State Street.
 |
Figure 7: Elevation of a Single Staggered Steel Truss |
The first six stories are composed of reinforced concrete. The floor systems are a mix of post-tensioned and cast-in-place slabs. These are supported by beams and columns which are reinforced with #8 bars and have a strength of 6,000 psi. The remaining stories of the building are fairly uniform. They are framed by W-shapes and staggered steel trusses. The floors consist of 8” hollow core planks that have a unique architectural finish. Throughout the building two different lateral systems support the structure. In the base of the building, there are four unique shear walls heavily reinforced. The remaining stories contain diagonal cross-bracings that zigzag across the North/South face.
Mechanical Systems
A 400kW fuel cell is located on the first floor. It supplies the hot and cold water for the building. Each apartment unit is also supplied with its own heat pump and air conditioning unit. Small mechanical rooms are scattered throughout the building housing numerous fans and control panels. The rooftop mechanical room however, is dedicated to 360’s two cooling towers.
Electrical Systems
The utilities for the building are run through the cellar of 360 State Street up to the first floor which contains two main electrical rooms. The building is powered by five switchboards that range from 1,600 to 3,000 amps. Four are connected to the city’s utility service grid at 120/280V and the fifth is connected at 277/480V. A 600kW emergency diesel generator is also located on the first floor. Furthermore, various electrical closets are located throughout the building and house the distribution panels for all the circuits.
Lighting Systems
| The lighting needs vary throughout the building. Overall the ambient light is created by a combination of fluorescents, halogens, and LED’s. The fixtures are mounted in many different positions such as recessed or cable-mounted. Depending on the aesthetics and function, the lights were chosen accordingly. For example, in the retail space and rental office, a 2x2 center basket troffer is provided. It is semi-recessed and provides enough light to efficiently work or shop. Examples of other fixtures include compact fluorescent wall-washers in the parking garage and halogen cylinder pendants in the lobby. |
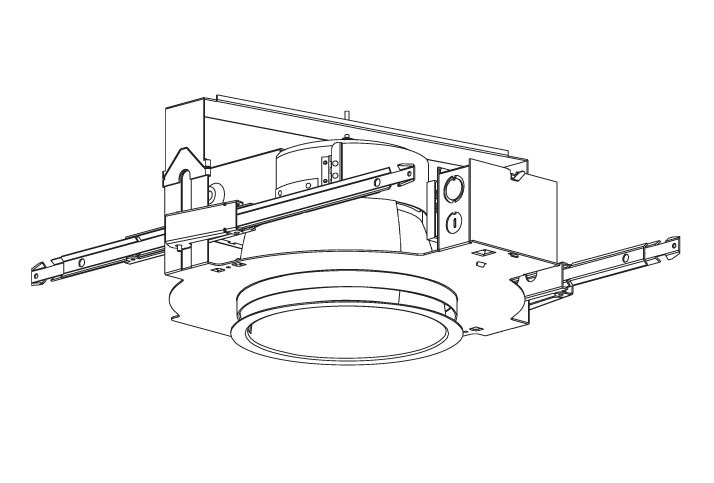 |
Figure 8: Example of a Compact Fluorescent Wallwasher |
Additional Systems
Fire Protection: |
360 State Street will have a typical wet sprinkler system installed. A jockey pump is located in the cellar along with a 22,500 gallon fire suction tank and 750 gpm automatic fire pump. Steel members will also be fireproofed according to Monokote 6 or Cafco 300 requirements. |
Security: |
A typical security system will be installed with CCTV cameras. Access control devices will also be installed for main entrance doors. |
Telecommunications: |
A variety of multimedia outlets will be available to tenants such as telephone and fax lines, brand band, cable, and satellite dish services. |
Transportation: |
The building consists of four elevators that are located in the core surrounded by a shear wall. There is one hydraulic passenger elevator and three gearless elevators one of which will not have a machine room. Three stairwells are present throughout the base of 360 State Street and two will run the full height of the building. Two additional stairwells are present at the extreme corners of the parking deck. |
Construction
The site is very compact with little room for flexibility. The field offices are located offsite in nearby rented spaces and worker parking onsite will not only become available as construction progresses. Staging is essential to keep the project on schedule. Beginning with fencing in the area, two anti-tracking pads have been placed at the Chapel and State Street entrances. Excavation on the central portion of the building began in September of 2008 while demolition of the Pitkin Tunnel was under way. Material storage was located on the future site of the retail space and the tower crane was assembled on the perimeter of the residential tower. Once the concrete was poured, steel erection began. After every couple of floors, sections of the hollow core plank were placed. Progressively, the façade of the building is also being completed as the steel goes up. Since the retail space bears onto concrete piers and soil, it will be constructed last and material storage will be located above the Pitkin Tunnel.
Resources
360 State Street | Project Site
Becker + Becker Associates, Inc. | Owner & Developer
City of New Haven, Connecticut
Municipal Codes for New Haven, CT
New Haven Independent | Online Periodical
U.S. Green Building Council
|
|